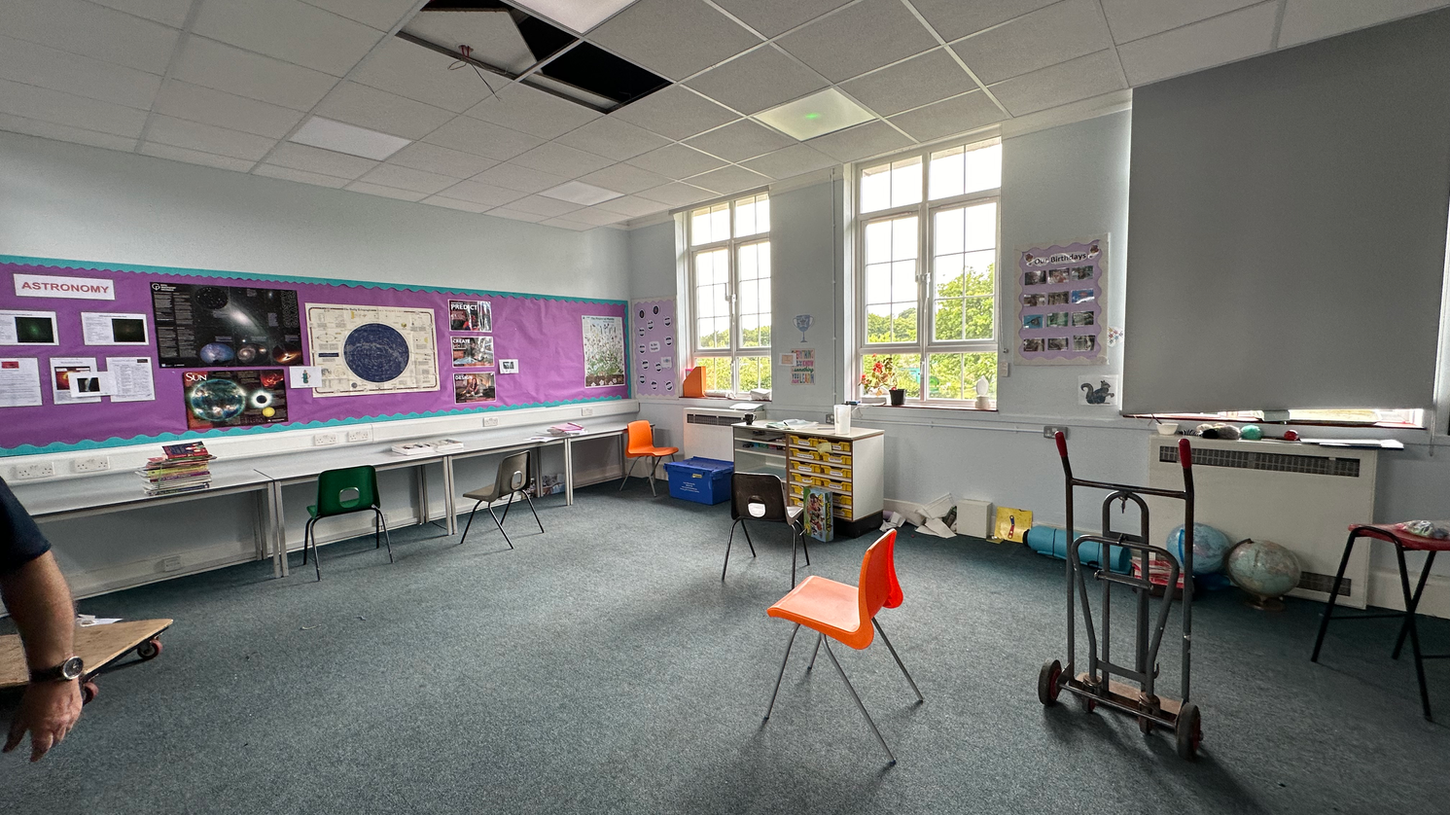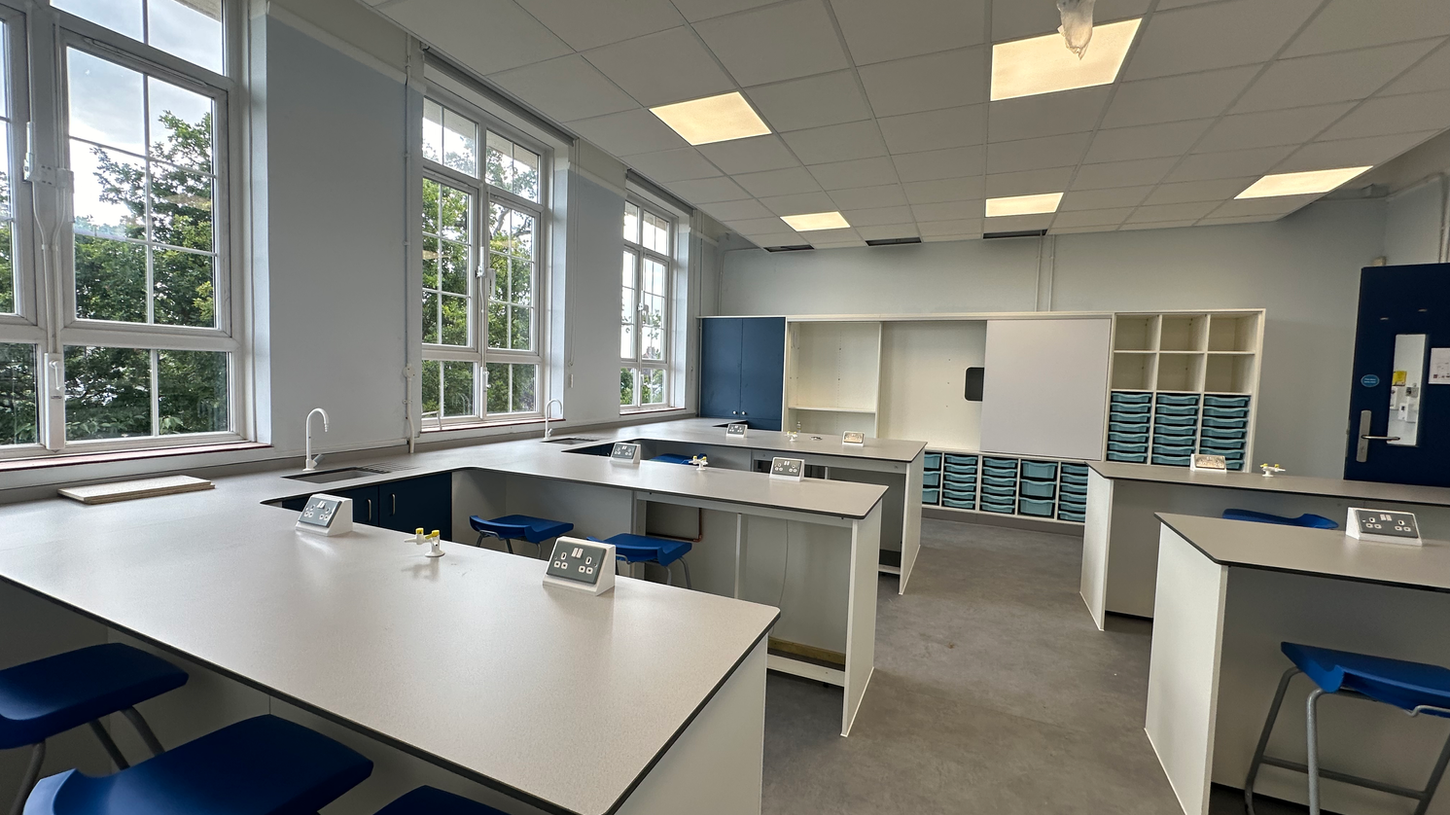CASE STUDY:
Classroom Renovation Project for Brookhouse at Glebe School
Client: Brookhouse, in collaboration with Glebe School
Location: Glebe School, London, UK
Project Duration: 8 weeks (June 2023 – August 2023)
Objective: To transform three outdated classrooms into a modern office, prep room, and science lab ahead of the new academic year.
Project Background
Brookhouse, working closely with Glebe School, undertook the task of repurposing three aging classrooms into functional, contemporary spaces: a staff office, a prep room for science teachers, and a state-of-the-art science lab. The aim was to improve the school’s facilities, enhancing both academic and administrative functions, with strict deadlines for completion before the start of the new term.
Project Scope and Objectives
Demolition and Strip-Out: Complete removal of the existing classroom interiors, including obsolete fixtures, electrical systems, and flooring.
Space Conversion: Redesign and reconstruction of the three classrooms to meet the specific requirements of a modern office, prep room, and fully-equipped science lab.
Infrastructure Upgrades: Installation of new electrical, plumbing, and ventilation systems suitable for office work and laboratory use.
Modern Aesthetics and Functionality: A clean, contemporary look was achieved using durable materials that support the functional needs of each space.
Challenges Faced
-
Tight Timeline
The entire project needed to be completed within the 8-week summer break, leaving little room for delays. -
Specialist Requirements
The science lab required specific installations, including chemical-resistant surfaces, specialised sinks, and fume hoods, while the office and prep room needed practical and ergonomic designs.
Project Execution
Demolition Phase: The existing classrooms were stripped back to the bare walls, with old fixtures, cabinets, and flooring removed. New walls were then constructed to create the individual spaces for the office, prep room, and lab.
Office and Prep Room: Both areas were fitted with modern ergonomic furniture, storage solutions, and new lighting. The prep room also featured ample storage for lab equipment and materials.
Science Lab: The lab was outfitted with high-grade countertops, chemical storage units, specialised plumbing for lab sinks, and essential safety equipment such as fume hoods and eyewash stations.
Infrastructure Upgrades: New electrical wiring, plumbing, and ventilation systems were installed to meet the needs of both office and lab environments.
Outcome
The project was completed on time and within budget. Key outcomes include:
-
Modern, Functional Spaces: Glebe School now boasts a fully modernised office, prep room, and state-of-the-art science lab, each tailored to its specific use.
-
Enhanced Learning Environment: The new science lab provides advanced equipment and a safe space for experiments, significantly improving the science department’s resources.
-
Positive Feedback: Both staff and students have responded positively to the new spaces, praising their improved functionality and aesthetic appeal.
Conclusion
Brookhouse & Drum Installations successfully transformed three outdated classrooms at Glebe School into a modern office, prep room, and science lab within the tight summer deadline. The project not only enhanced the school's infrastructure but also significantly improved the working environment for staff and the learning experience for students.
Client: Brookhouse, in collaboration with Glebe School Location: Glebe School, London, UK Project Duration: 8 weeks (June 2023 – August 2023) Objective: To transform three outdated classrooms into a modern office, prep room, and science lab ahead of the new academic year. Project Background Brookhouse, working closely with Glebe School, undertook the task of repurposing three aging classrooms into functional, contemporary spaces: a staff office, a prep room for science teachers, and a state-of-the-art science lab. The aim was to improve the school’s facilities, enhancing both academic and administrative functions, with strict deadlines for completion before the start of the new term. Project Scope and Objectives Demolition and Strip-Out: Complete removal of the existing classroom interiors, including obsolete fixtures, electrical systems, and flooring. Space Conversion: Redesign and reconstruction of the three classrooms to meet the specific requirements of a modern office, prep room, and fully-equipped science lab. Infrastructure Upgrades: Installation of new electrical, plumbing, and ventilation systems suitable for office work and laboratory use. Modern Aesthetics and Functionality: A clean, contemporary look was achieved using durable materials that support the functional needs of each space. Challenges Faced Tight Timeline The entire project needed to be completed within the 8-week summer break, leaving little room for delays. Specialist Requirements The science lab required specific installations, including chemical-resistant surfaces, specialised sinks, and fume hoods, while the office and prep room needed practical and ergonomic designs. Project Execution Demolition Phase: The existing classrooms were stripped back to the bare walls, with old fixtures, cabinets, and flooring removed. New walls were then constructed to create the individual spaces for the office, prep room, and lab. Office and Prep Room: Both areas were fitted with modern ergonomic furniture, storage solutions, and new lighting. The prep room also featured ample storage for lab equipment and materials. Science Lab: The lab was outfitted with high-grade countertops, chemical storage units, specialised plumbing for lab sinks, and essential safety equipment such as fume hoods and eyewash stations. Infrastructure Upgrades: New electrical wiring, plumbing, and ventilation systems were installed to meet the needs of both office and lab environments. Outcome The project was completed on time and within budget. Key outcomes include: Modern, Functional Spaces: Glebe School now boasts a fully modernised office, prep room, and state-of-the-art science lab, each tailored to its specific use. Enhanced Learning Environment: The new science lab provides advanced equipment and a safe space for experiments, significantly improving the science department’s resources. Positive Feedback: Both staff and students have responded positively to the new spaces, praising their improved functionality and aesthetic appeal. Conclusion Brookhouse & Drum Installations successfully transformed three outdated classrooms at Glebe School into a modern office, prep room, and science lab within the tight summer deadline. The project not only enhanced the school's infrastructure but also significantly improved the working environment for staff and the learning experience for students.















